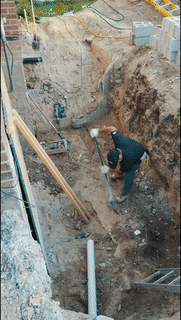Basement Finishing
Space: 1200 ft²
Location: Garden Ave, Richmond Hill
Date: 2018 - 2019
The Homeowner hired us to design & finish the basement. We begin by lowering the basement by 2 feet.




Basement Renovation
Date: 2020 - 2021
We begin the process by waterproofing the basement. Keeping the basement's existing height. We added a bedroom & bathroom to the basement
Location: Inglewood Dr. Toronto
Building: 1400 ft²




Basment Remodeling
Space: 900 ft²
Location: Carriage House, Richmond Hill
Date: 2020-2021
This basement was completed for use of gathering and additional storage space use. The bar is the focal central use of the space.


A walkout basement can be a great asset in a household.
A Walk-out may be a legal requirement of a secondary suite or basement rental unit. we can evaluate the kind of walk-out required based on the layout of the basement, and the terrain of the property. A complete staircase may be added to the foundation to allow walk-out access to the ground level.
Our clients trust to capture & embrace their unique design vision
I believe in solid communication and creative collaboration. Taking your distinct ideas and shaping them inside the mould of my experience and expertise forms the heart of our client service experience. It’s one that never falls short. The depth and breadth of my resources make Anvari Design one of the leading simple, online, architectural services.



